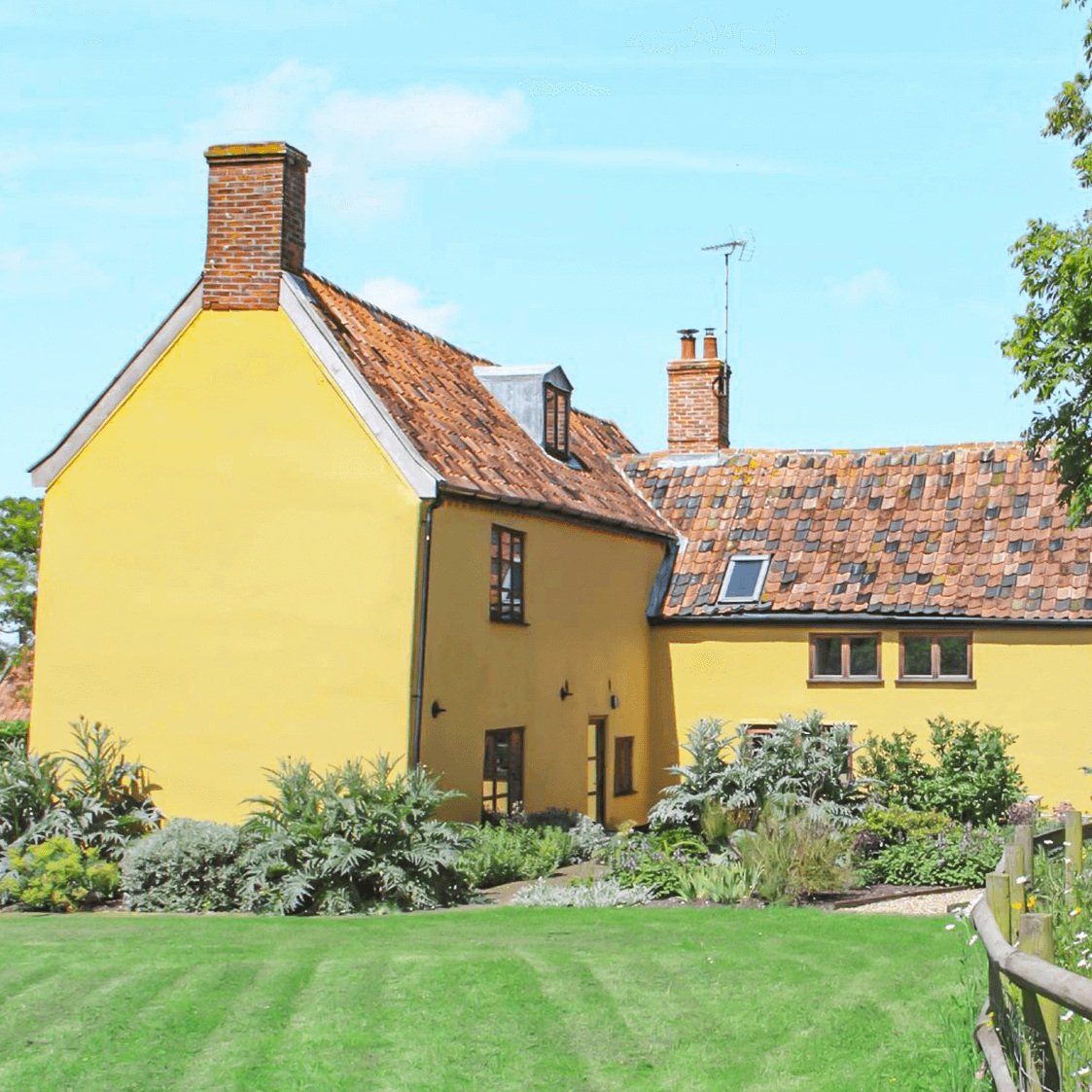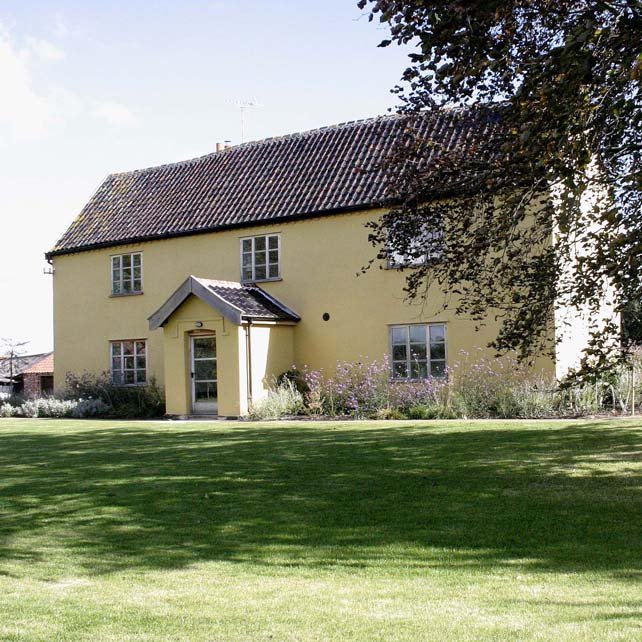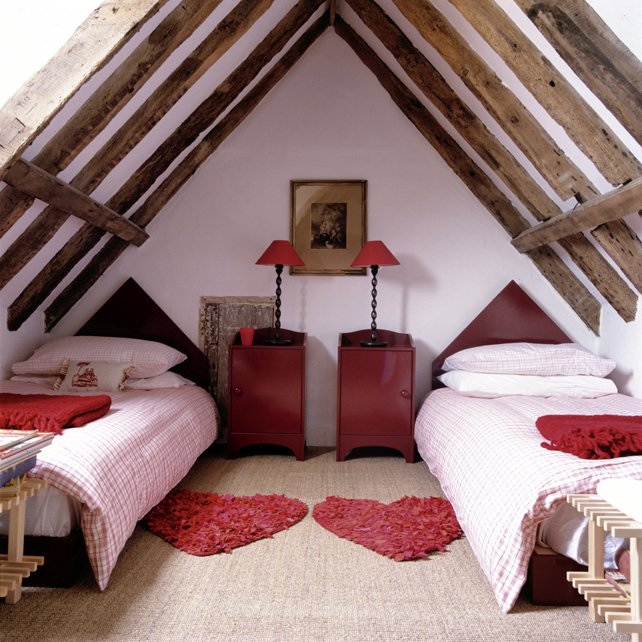
The
FARMHOUSE
The FARMHOUSE
This beautiful house restored to a high standard provides a relaxing and comfortable holiday home with plenty of space.
On the ground floor (with its underfloor heating throughout) are two spacious sitting rooms, a large entrance hall, large kitchen with dining area and a bathroom with a shower. On the upper floors the 6 bedrooms (bedroom 1 with en-suite WC, shower and large balcony) and a 2nd bathroom with separate 4th WC will accommodate a maximum of 13 people.
Outside
The kitchen opens onto a wonderful south facing stone terrace with views over the herb garden to the duck pond and apple orchard beyond (perfect for those al fresco meals!). To the front of the house is the west facing garden with its magnificent beech tree to sit under and watch the sun go down.
Or you can relax with a game of pool, table tennis or table football in the games room, a converted stable with west facing glass doors along its full length to catch those magnificent Suffolk sunsets.
The house and garden, which encompasses approximately one and a half acres, is fenced off from the two ponds which are near the house and the surrounding farm land.
Facilities include:
Sleeps 13 Guests
Dining for 21 guests
Open Fire & Wood Store
Free WIFI
Washer/Dryer
Dishwasher
Freeview Television
BBQ
Game Room
Parking
EV Car Charger
The FARMHOUSE
Detailed Layout and Description (Click floor plan to view)
Games Room
BBQ
Open Fire
Utilities
EV Car Charger
Parking
Free WIFI
Sleeps x 13
Dining x 21
Freeview TV
-
HALL & PORCH:
Front door with porch area, peg rails and oak benches for coats and boot storage. Large hall with 2nd stairs to first floor.
KITCHEN:
North and south facing windows with direct access to the stone terrace. This well appointed kitchen has a pleasant mix of old pine units, with the stainless steel central island giving a more contemporary feel.
Electric range cooker with 6 ring gas hob & extractor, dishwasher, large fridge, microwave oven and toaster. (Washing machine, dryer and freezer are situated in the annex.
DINING AREA:
With a south facing window looking out over the herb garden and duck pond. The 8′ oak table with its old settle and oak benches is perfect for those long holiday lunches.
LIVING ROOM:
West and north facing windows with a 3 seater sofa, armchair, large floor cushions, wood burning stove and TV with DVD player.
SITTING ROOM:
East and west facing windows with a two seater sofa, three armchairs and an open fire. A beautifully decorated room which catches the sunrise and sunset.
BATHROOM:
North facing window, WC, bath, pedestal basin and separate shower enclosure.
-
BEDROOM 1:
Sleigh bed (5′ x 6’6″ queen size), amazing sun-filled room with en-suite shower & WC and stunning, large, east facing balcony.
BEDROOM 2:
Four poster bed (5′ x 6’6″ queen size), 2 south facing windows, lie in bed and gaze out over the herb garden and duck pond.
BEDROOM 3:
Twin antique French ‘lit bateau’ beds (3’6″ x 6′), west facing window, lovely spacious room with amazing views.
BEDROOM 4:
Sleigh bed (4’6″ x 6’3″), west facing window, cosy room with amazing views.
BEDROOM 5:
3 x Swedish style daybeds (3′ x 6’3″), lovely spacious room with east and west facing windows to catch the sunrise and sunset.
-
BEDROOM 6:
2 x single beds(3′ x 6’3″), east facing window, lovely attic room with beams and amazing views.
Dog Friendly









